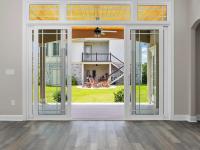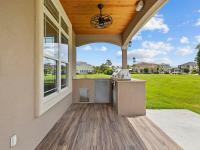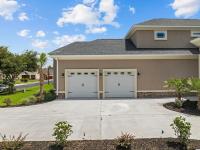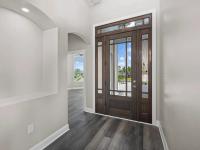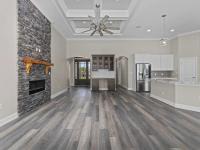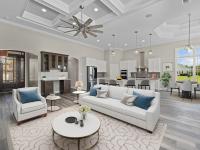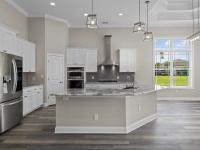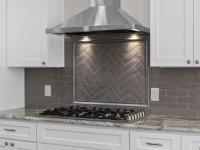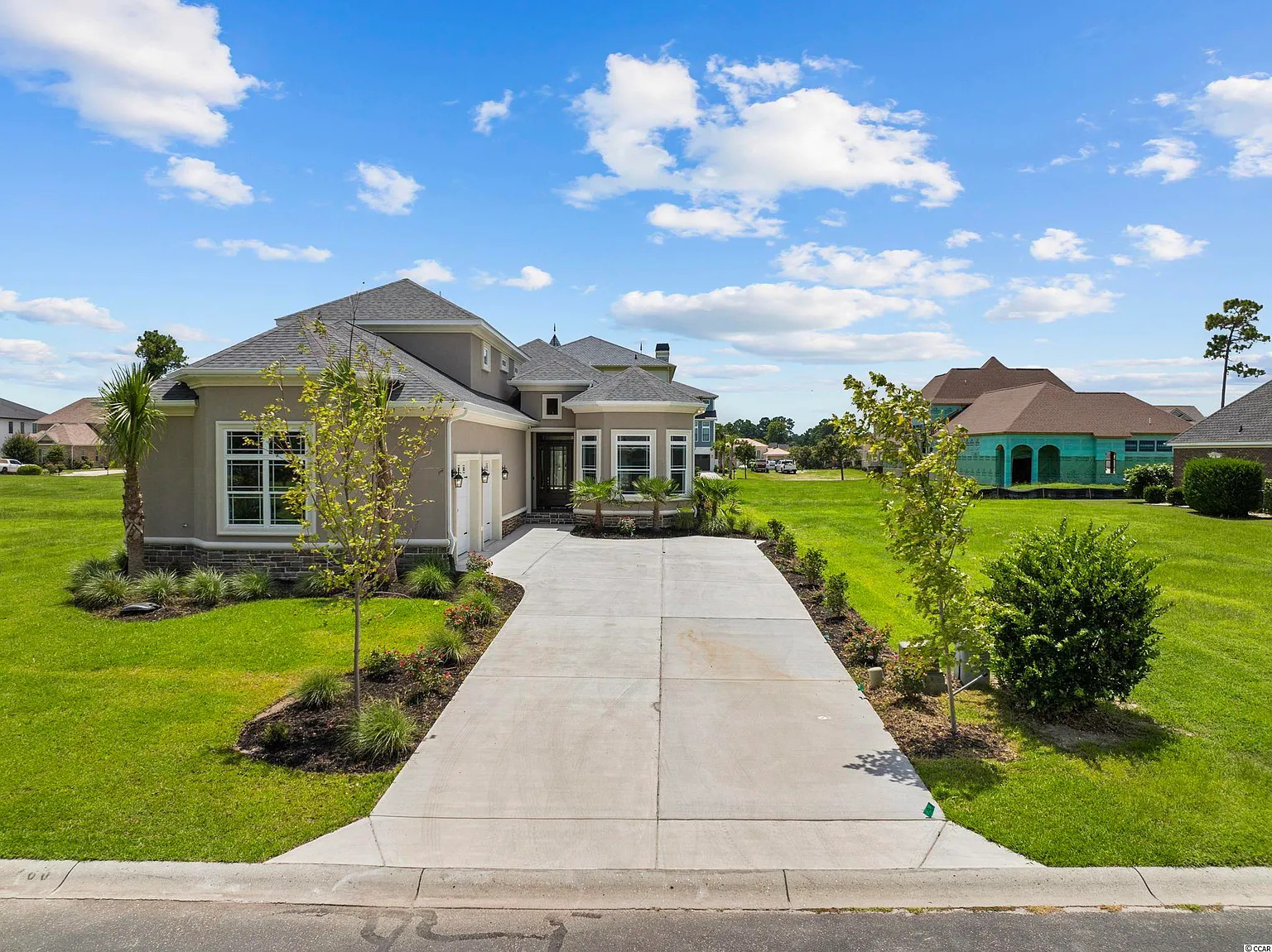
Location
982 Shipmaster Ave, Myrtle Beach, SC 29579
Sector
Technology
Monolithic
Completion Date
JAN 1, 2021
Project Overview
Amazing and Rare Property to own a custom built 4 bedroom and office, 3.5 bath home in the Intercoastal Waterway Community! This 1.5 story home plan is very popular. Four bedrooms on the first floor and bonus room with a private bath is located above the garage .This new construction home features 12’ ceilings,open floor plan, large living room with stone accent gas fireplace,4 panel sliding doors and transom window for extra light , and two(yes two) luxurious master bedroom suites.Kitchen features stainless steel appliances,Gas cooktop,modern backsplash, pantry,spacious breakfast bar,coffe/wine nook.Master suite offers tiled in shower, his and hers bathroom vanities,2 walk in closet and tray ceiling.This floor plan flows from the kitchen with eating area to dining room to the awesome sized living room with gas fireplace and soaring coffered ceiling with 2 speakers and ceiling fan . Exit the rear of the home through the large sliding doors to the massive back tiled floor patio with an outdoor kitchen that overlooks a spacious backyard.This neighborhood allow stucco walls and metal fencing. Plenty of parking space for you and your friends on the extra long driveway and 2-car side load garage with service door and extra storage . This home to be built in the prestigious gated community Carolina Waterway Plantation, located directly on the Intracoastal Waterway provides the luxurious single-family homes featuring Mediterranean designs with modern accents. The community has a private clubhouse ,outdoor swimming pool,children’s pool, tennis courts, playground, boat/RV storage, and boat launch ramp. Carolina Forest area offers award-winning schools, multiple little shopping centers, grocery stores, medical facilities, recreational centers, library, religious centers, bike park with the ultimate convenient living. Buy now and start experiencing relaxing natures beauty with extraordinary sunrises ,sunsets and water views in Carolina Waterway Plantation. Reach out to the listing agent today *** Home was under contract since the construction started in 2021.A lot of upgrades been made to the home since then.Recently the contract fall apart and seller is waiting for the new pictures of the home to be done. All information is deemed correct, but it is the responsibility of the buyers and their agent to verify all information.***
Facts and features
Interior details
Bedrooms and bathrooms
- Bedrooms: 4
- Bathrooms: 4
- Full bathrooms: 3
- 1/2 bathrooms: 1
PrimaryBedroom
- Features: 1st Flr Level, Linen Closet, Tray Ceiling(s), Walk-In Closet(s)
- Level: First
- Area: 266.1
- Length: 13.42
- Width: 19.83
Bedroom1
- Level: First
- Area: 128.42
- Length: 11.17
- Width: 11.5
Bedroom2
- Level: First
- Area: 128.42
- Length: 11.17
- Width: 11.5
Bedroom3
- Level: First
- Area: 166.4
- Length: 12.25
- Width: 13.58
PrimaryBathroom
- Features: Double Vanity, Shower
DiningRoom
- Features: Kit/DR Combo, Tray Ceiling(s)
- Area: 152.06
- Length: 13.42
- Width: 11.33
FamilyRoom
- Features: Ceiling Fan(s), Tray Ceiling(s)
- Area: 320
- Length: 15
- Width: 21.33
Kitchen
- Features: Breakfast Bar, Pantry, Solid Surface Countertops, Kitchen Island
- Area: 189.88
- Length: 12.25
- Width: 15.5
LivingRoom
- Features: Bar, Ceiling Fan(s), Tray Ceiling(s)
Flooring
- Flooring: Tile, Wood
Heating
- Heating features: Central, Electric, Fireplace(s)
Cooling
- Cooling features: Central Air
Appliances
- Appliances included: Dishwasher, Double Oven, Disposal, Microwave, Range Hood, Refrigerator, Stainless Steel Appliance(s), Washer/Dryer, Gas Water Heater, Tankless Water Heater
- Laundry features: Laundry Room, Wshr/Dryer Connection
Interior Features
- Interior features: Split Bedroom Plan, 1st Floor Baths, 1st Floor Bedrooms, Den/Study/Library, Entrance Foyer
Other interior features
- Total structure area: 4,171
- Total interior livable area: 2,928 sqft
- Fireplace features: Family Room, Living Room
Property details
Parking
- Total spaces: 4
- Parking features: Attached 2-Car, Garage Faces Side, Garage Door Opener, Owner Allowed Golf Cart, Tenant Allowed Golf Cart, Tenant Allowed Motorcycle
- Garage spaces: 2
- Covered spaces: 2
Property
- Levels: One and One Half
- Stories: 1
- Exterior features: Lawn Sprinkler, Built-in Barbecue
- Patio and porch details: Patio, Front Porch, Rear Porch
Lot
- Lot size: 9,147 sqft
- Lot size dimensions: 60 x 150 x 60 x 150
- Lot features: Rectangular Lot
Other property information
- Parcel number: 41912040049
- Special conditions: Standard
Construction details
Type and style
- Home type: SingleFamily
- Architectural style: Mediterranean
- Property subType: Single Family Residence
Material information
- Construction materials: Masonry Accent, Stucco, Wood Frame
- Foundation: Slab
Condition
- Property condition: New Construction
- New construction: Yes
- Year built: 2021
Other construction
- Builder name: Professional Builders of Myrtle Beach
- Warranty included: Yes
Community and Neighborhood Details
Security
- Security features: Security System, Smoke Detector(s)
Community
- Community features: Boat Dock, Boat Ramp, Clubhouse, Gated, Home Owners Assoc. Fees, Pool, Restrictions, Tennis Court(s), In ICW community
Location
- Region: Myrtle Beach
- Subdivision: Carolina Waterway Plan
